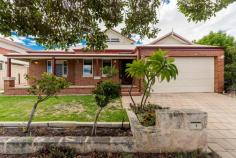8 Salisbury St Bayswater WA 6053
$900,000's
Beautifully maintained both inside and out, you'll love the lavish Travertine tiles throughout as you move through the home from the guest bedroom and spacious master with ensuite and walk in robe, past the stairs that takes you to the second living area and study nook on the top floor.
Downstairs you'll find an open plan living and dining room and deluxe kitchen that will give you plenty of room for entertaining and family time, with the sliding doors and kitchen (complete with servery window) opening up into the undercover alfresco, so that you can make sure you don't miss out when friends come around. It'll be easy to cook up a storm with plenty of stone benchtop space, 900mm freestanding oven and 5 burner gas stove.
On the right hand side of the home, you'll discover the second and third bedroom, both with large built in robes and ceiling fans, and common bathroom.
A first-class home like this one won't be around for long.
Highlights and main features:
Upstairs study nook and retreat with own split system
Open plan kitchen lounge dining
Sliding doors open out to alfresco
Undercover paved alfresco complete with ceiling fan
Shoppers entry from the double garage
Extra large laundry.


