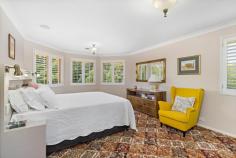11 Eckersly Street Ormiston QLD 4160
Located in the heart of Ormiston on a large corner block with a beautiful leafy park across the road.
The ground level offers multiple living areas a formal lounge and formal dining area joined by the kitchen located in the heart of the home offering a spacious area with modern cabinetry, integrated appliances and plenty of bench space and a breakfast bar.
Additionally, a large open plan light filled informal sitting, living and meal area with a built-in bar space.
All these areas have large windows and sliders letting in beautiful natural light and the Bay breezes.
All sliders and doors opening out onto a large wraparound undercover patio area offering multiple spaces for entertaining with a built-in barbecue.
Also on this level is a fourth bedroom, Full family bathroom and a spacious laundry with plenty of storage.
Internal stairs lead up to a large master bedroom was walk-in robe and ensuite.
Two additional bedrooms large family bathroom and a separate toilet.
Large upstairs family space with adjacent study nook.
Additional features:
- Ducted Aircon throughout
- Ceiling Fans through out
- Crimsafe
- Double lock up garage
- Solar: 5KW
- Water tank
- Fully fenced yard
-
With loads off-street parking for extra vehicles, boats, or caravans
This Property is in the enclave of Ormiston that is very tightly held & rarely become available.
Call us today for your private inspection!!


