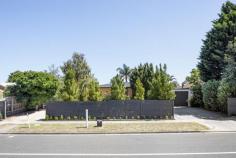27 Witternberg Avenue Frankston VIC 3199
$720,000 - $790,000
A peerless statement of laid-back, classic flair presents across this delightful three bedroom home unveiling glorious light and detailed-driven care to encourage an effortless, true entertainer's lifestyle amidst the alluring and family-friendly Lakewood Estate.
Anchoring dual driveways, the polished frontage complete with a secure front fence and pops of greenery welcomes you inside, unveiling an enviable blend of bright, breezy tones and modern elegance across the free-flowing layout. Entertaining areas sweep from the entry, encompassing living, dining, and spacious kitchen with timber feature breakfast bar and views to the backyard, while a designated laundry with rear access sits out of sight.
Seamless indoor/outdoor living reveals through bi-fold doors that when pushed back expand the living space to spill further than the walls out to a light-laden alfresco with heated spa, ideal for large-scale entertaining whist a private periphery of trees wrap the perimeter of an expansive lawn for the kids to play.
Classic timber floors and a fresh, neutral colour palette continue through to the accommodation, where three bedrooms with built-in robes and a modern family bathroom with bathtub sit separately from the hustle and bustle of everyday life. Elevating further functionality of this immaculate home is a dual lock-up and single garage, ducted heating, evaporative cooling and ceiling fans for seasonal comfort.
Zoned for Mount Erin Secondary College and nestled only moments to Kingsley Park Primary School, this exciting opportunity unveils a relaxed stroll to Witternberg Reserve and playground and Heatherhill Road Shops.
Should you require any further information, please do not hesitate to contact Brooke Wegener on 0448 382 643 anytime.
Inline with the most recent Government announcement, proof of double vaccination is required upon arrival of all Open Homes.


