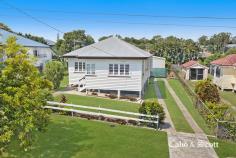10 Sackett St Brighton QLD 4017
Welcome to this impeccably presented original owner home. Proudly sitting on 658sqm with over 16 metres of frontage, this little gem is just waiting for a new owner to make it their own.
As the floorplan shows, there are two huge bedrooms serviced by a renovated family bathroom, reverse cycle air conditioned combined lounge/kitchen/dining all with extra height ceilings (2.7m) which add to the spacious feel.
From the kitchen, step down to what could be used as an office/hobby area or perhaps built in for a third room down the track. On this level there is a massive laundry, a second separate WC and one step down to a multipurpose room which could be used as a rumpus for children, extra room for guests or home business. Previously this space was used to operate a home hairdressing business enjoying its own separate external access.
There is a separate Granny Flat at the rear with two rooms, own bathroom & WC and kitchenette space – This could be a fantastic Mother-In-Law suite or teenager retreat.
There is room for vehicle access down both sides of the home with the right hand side driveway travelling to a rear double lock up garage with power already connected.
Even with a Granny Flat and double garage there is still plenty of yard for the gardener to enjoy, children to play or pets to run.
Further quality features of the home include:
Recently replaced roof with ceiling insulation;
Polished Hardwood floorboards under current floor coverings;
Upgraded Smoke Alarms to new 2022 Legislation;
5000 litre Water tank with pump;
Fully fenced – easy care landscaping.
The original owners have more than cared for this home and this is demonstrated in its presentation and maintenance. When they say a property has options aplenty, this is the property to which they are referring… the options are only as endless as your needs or imagination can muster.
Enjoying wonderful bay breezes and situated close to all amenities on a quiet no through Brighton Street – this could the one.


