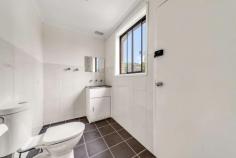38 Brunswick Crescent Kaleen ACT 2617
Situated on an impressive 905sqm block on a quiet loop street in Kaleen is this 4 bedroom family home.
Privately setback from the street behind leafy established gardens, the expansive property is a perfect canvas for a keen renovator to build out the home of their dreams.
The exterior boasts quality construction, while the interior layout is easily adaptable to meet your family's needs. Quality timber floorboards flow throughout multiple living spaces including a living room, dining room, and large family room with access to the yard.
In original condition, the kitchen is equipped with gas cooking, integrated stainless steel oven, and a dishwasher.
Parents will love the spacious master bedroom, complete with an ensuite and wall-to-wall built in robe. Bedrooms 2 and 3 also have built in robes, while bedroom 4 could also be used as a home office or guest room.
If you've ever dreamed of owning a backyard with space for a spa, pool, firepit, ball games and quiet spaces for retreat, this is the home for you. The property is fully fenced, and an existing garden shed offers plenty of space to store your garden tools.
Features:
Expansive 905sqm block
Established gardens
Quality timber floorboards
Formal entryway
L-shaped lounge and dining room
Large family room
Kitchen with gas cooking and dishwasher
Master bedroom with built in robe and ensuite
3 additional bedrooms, 2 with built ins
Main bathroom with separate toilet
Heaps of storage
Laundry with external access
Carport
Side gate access
Ample off-street parking
Walk or drive to local schools and shops
Easy access to Belconnen and the city.


