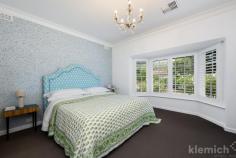27 Dashwood Rd Beaumont SA 5066
If you ever dreamed of a house that’s picture perfect at every turn, then your search is over. Set in an enviable location with a pretty street presence, this home will have you at hello!
Walking through the front gate you are presented with a traditional English garden which enhances the charm of this home. The clever interior decorating by style guru and influencer; Pippa Wanganeen is evident throughout. It’s not surprising that this home has been featured in a number of glossy interior magazines around Australia. The flexible floorplan provides an ideal layout for various family dynamics and multi-generational living.
The entry to this home has dark wood flooring underfoot which flows through to the formal dining room. The room features a traditional fireplace and adjoins the formal sitting room with a picturesque bay window seat.
The home has a north-facing, light-filled family, dining and kitchen area which flows onto the outdoor entertainment deck to enjoy the northern sun. From the kitchen, you have a view of the decked alfresco area, pool and garden where you can watch the children play whilst cooking dinner or entertaining.
Adjacent to the family room is the original connecting double garage now converted to another multipurpose room which can be converted back or use it as a home gym, third living area, workshop or even a granny flat with a third bathroom nearby.
On the ground level you have the main bedroom which features Gavin Wanganeen (contemporary Indigenous artist and former AFL player) bespoke wallpaper – the only wallpaper of its kind. This space offers a luxury ensuite bathroom, walk in robe and beautiful bay window that overlooks the pretty front garden.
Upstairs provides accommodation with three bedrooms, a bathroom and a playroom/living room that provides another flexible living space.
Working from home? This house has the ultimate purpose-built home office/library with French door access to both the front and rear garden. Clients can easily visit this space without disrupting the rest of the household or having to walk through the home.
What we love:
– 5 bedrooms
– 3 bathrooms
– 2 carport
– Reverse cycle heating and air conditioning
– Pool (solar heated saltwater)
– Large corner block of 889 m2 (approx)
– Plantation shutters
– North facing backyard so the sun can be enjoyed all year round
– Formal dining and sitting room
– Open plan living and dining with kitchen overlooking the rear garden
– Amazing black aluminium framed windows and French doors in the main living room
– Several multi-purpose rooms that can be converted into spaces that suit your needs
– Home office/library
– Kids retreat upstairs
– Garden shed
– Gas hot water system
– Induction cooktop can be converted back to gas (if desired)
– Solar panels, 1 x 9.99kw solar system, 37 x l:nk Energy 270w Panels and 2 x Zeverlution 5.0kw Inverter (1 phase inverters)
– House includes exclusive one-of-a-kind wallpaper and art piece by Gavin Wanganeen
– House has been interior decorated by Pippa Wanganeen
– The home has been featured in popular magazines due to its unique and charming setting
– Zoned for Linden Park Primary, Burnside Primary and Glenunga International High School. Also close by to private schools Seymour College, Pembroke, St Peters Girls and Marryatville school.


