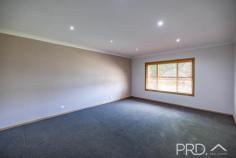175 Lambie Street Tumut NSW 2720
Offered to the market for the first time in almost thirty years, is this spacious four-bedroom family home set upon a generous 1,014m² allotment. With ample space inside and out, this home is perfect for entertaining family and friends.
Boasting a large open plan kitchen, dining and living areas all serviced by a wood fire heater and large fully covered rear entertainer's deck. You will love calling 175 Lambie your home!
An opportunity like this is sure to not last long, call today to book your inspection!
Premiere Features:
- Four generous sized bedrooms, two with built in robes all positioned to one end of the plan
- Large bathroom with separate bath and shower and single vanity
- Open plan kitchen with ample storage options and bench space, island bench and external access to rear entertaining, all overlooking the rear yard
- Open plan living and dining with wood fire heater, ceiling fan and external access to wrap around verandah
- Formal entry off quaint front verandah
- Internal laundry with storage
- Separate toilet
- Large linen cupboard
- Evaporative air conditioning throughout
- Gas heating
- Double bay shed with additional workshop area and power
- Additional three carports
- Fully fenced rear yard
- Rear entertaining area
- 1,014m² allotment.


