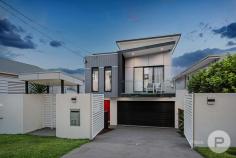52 Sydney Avenue Camp Hill QLD 4152
Positioned in a premier Camp Hill avenue, this remarkable residence is the ultimate entertainer. Showcasing signature contemporary style across three cascading levels, the home boasts mesmerising views, an exquisite poolside pavilion and a flexible six-bedroom design to see you through every phase of family life.
Stepping through the enticing entryway, the open tread staircase and soaring void descend to the awaiting ground floor. A haven for entertaining with seamless indoor/outdoor integration, this free-flowing level comprises a lounge and dining area with a gas fireplace and a striking chef’s kitchen. Moving out effortlessly to the entertainer’s pavilion, residents and guests can enjoy meals prepared indoors or on the fully integrated BBQ.
The alfresco oasis features a terraced design moving from the glass-framed pool to a private patio with a wet bar, TV and spa. An enviable retreat perfect for any occasion, the ground floor also boasts a media room and a wine cellar, ideal for paired tastings and dinners.
Six bedrooms are positioned over two floors, allowing young children to reside upstairs and move down in their teenage years. There is also potential to utilise two rooms for a play area, study or games room.
The opulent master suite unveils an open plan ensuite centred around a deluxe freestanding bath. Adding another layer of luxury, this parent’s hideaway includes a walk-in robe and a private balcony harnessing far-reaching views across the treetops.
Additional property highlights:
- Kitchen featuring an oversized island with an integrated bench for casual dining
- Extensive cabinetry, including a large pantry with power points for appliances
- Ilve oven, gas cooktop, Bosch dishwasher, zip hydro tap, and an insinkerator
- Four bedrooms upstairs, including the master and second bedroom with private balconies
- Two bedrooms on the entry-level open to a shared balcony with enchanting views
- One bedroom features abundant storage and drawers perfect for use as a study
- Three bathrooms and a guest powder room, including the lavish master ensuite
- Laundry chute from the master walk-in robe to the walk-in linen cupboard
- Bedrooms and media room featuring wool carpet; polished concrete floors downstairs
- Zoned ducted air-conditioning; wine cellar with individual air-conditioning; ducted vacuum
- Video intercom, electric gate; integrated sound system; external access to entertaining area
- Double garage with storage and a workshop; abundant internal storage; external storage area
- Solar panel system; water tank connected to laundry and external taps
A prominent address, this home is close to Camp Hill’s famous Marketplace and Martha Street, 4 minutes from the Clem Jones Centre and Carina Leagues Club, 7 minutes from
Westfield Carindale and in proximity to the area’s best private schools. A quick trip onto the Gateway Motorway to take you to Hamilton, the airport and the coast, this remarkable residence presents a sought-after lifestyle just 15 minutes from the CBD.


