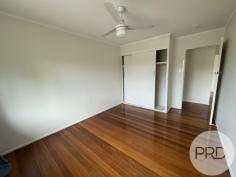51 Kildonan Street Aspley QLD 4034
$790,000
A great opportunity to Buy into a popular pocket in Aspley with this Bold 2 Story Brick & Tile home on a large 668m2 block. This home boasts room for the whole family including space for the extended family or that home office space away from the buzz of day to day homes.
From the entry heading upstairs with polish hardwood floors throughout with a super spacious layout and open plan lounge, dining with large front and rear slider glass doors opening out onto very usable balconies to catch the cross flow breezes.
The kitchen has more than enough bench and cupboard space and room for any size family or budding master chef to cook up a storm.
Moving down the hallway are the 4 bedrooms, the master is a massive 4.3 x 4m (17.2m2) and all have polished hardwood floors, 2 with ceiling fans and built in robes.
The family bathroom has a separate shower and bath and separate toilet room making day to day life a little easier.
Heading down the internal stairs to a massive open area perfect for a games/rumpus room, 2nd lounge or could easily be converted into a granny flat or extended family space as it also has a separate rear utility room or work from home space that leads onto the laundry and 2nd bathroom with shower and toilet plus access to the 3 car lock up garage and storage.
The yard is very private and low care with easy access for a boat or caravan and still have plenty of space for kids and pets.
Schools, Shopping Centres and Bus transport all in easy an easy walk plus having Prince Charles/St Vincent's Hospital a short drive away.


