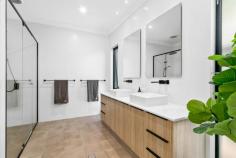58 Downey Drive Manning WA 6152
This property will suit buyers from the Mid $1millions
Individual flare and creativity have combined to create this impressive single level stunner. A clean and fresh colour palette is thoughtfully punctuated by stylish finishes, giving this home a designer feeling without losing it’s family appeal. The home is set on a generous 807m2 which allows this extensive single level home to also boast a two and a half car garage with drive through access, extra parking for your boat or caravan, rear lawn space, and a pool with poolside cabana.
58 Downey Drive is the perfect blend of function and form. The home is effectively separated into two wings. One wing consist of three queen-sized bedrooms, each with double built in robes, and a generously sized, completely separate secondary living space. Giving that extra bit of growing room, this space can easily operate as a games or activity room for the younger kids, with the ability to transform into a teen retreat down the track.
Light and bright, the main living space has been designed with family in mind, with added features that are sure to impress when entertaining your family and friends. Flowing seamlessly onto an outdoor entertaining space, complete with alfresco style BBQ, storage and bar fridges. A rear grassed yard is the perfect space for the kids to play or for the pet to plodder and overlooks a sparkling pool punctuated by the resort, cabana style poolside setting. The home is only three years old, so why not skip the headaches of building and move straight into your ideal family home.
Key Features:
• Ducted reverse cycle air conditioning throughout
• Guest powder room
• Designer kitchen with separate scullery and separate walk in pantry
• 6.6Kw Solar Panels
• Additional storage come wine cellar adjacent to garage
• Outdoor alfresco dining and Entertainment
• Sparkling pool with poolside cabana style setting
• Fully reticulated garden beds, lawns, and raised vegetable patches
• For the security conscious: 8 security cameras, home intercom and alarm system
• Smart Home Wiring
Location:
• 550m to Welwyn Avenue café and shopping precinct
• 2.2km to Aquinas College
• 1.4km to Como Secondary College (local catchment zone)
• 950m to Manning Primary School (local catchment zone)
• 600m to James Miller Oval
• 1.2km to Challenger Reserve
• 1.4km to Kwinana Freeway on ramps (access from Manning Road)
• 1.6km to Waterford Plaza Shopping Complex.


