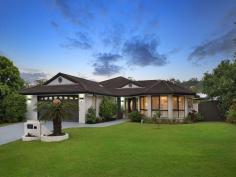11 Barrier Close Buderim QLD 4556
Take a refreshing swim, relax poolside or step inside to chill out in air conditioned comfort are just a taste of how good it is to live here.
A home of distinction and style with an abundance of space to cater for the growing family or the active couple in need of room to display their furniture, artwork and collectables.
Upon entry you are greeted with a choice of living zones with a sumptuous sitting room of polished timber floors, bay windows and plantation shutters and formal dining to impress the most fussy of dinner guests.
Central commercial grade kitchen of two pack, stone and Miele stainless steel appliances is a real stand out to the budding chef to be cooking with gas. Just perfect for entertaining or cater for the family and plate up with ease
A selection of casual living areas extends to the outdoors with room for all family members to find an area to spread out in comfort. To catch up on some TV viewing, swim a few laps or enjoy a morning coffee under the shelter of the alfresco.
Even dad will be impressed with an oversize garage and workbench, lock up garden shed plus a separate parking bay to securely park the boat, trailer or caravan. Energy costs are kept to a minimum with the benefit of a preferred northerly aspect to maximise on the solar electricity gain.
Positioned in the popular Timberdale Estate of Buderim, the home has the safety and appeal of cul-de-sac living in absolute close proximity to the best of schools, university hospital and commerce centres.
Additional Property Features:
Style and space, 279 sqm floor area
Family ready, four living areas
Rich polished Jarrah flooring
Plantation shutters throughout
Fenced 736 sqm, room for boat.
Solar power energy savings.


