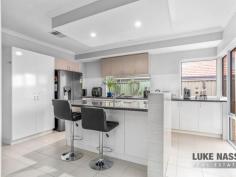15 Clondyke Drive Byford WA 6122
$500,000s
Absolutely Fabulous family home located in the sought after “Byford On The Scarp” Estate, overlooking the picturesque, serene public open space and lake.
This outstanding large 5 bedroom, 2 bathroom home, plus study/rumpus room, will easily cater for the large or growing family.
Situated on a lovely big 530m2 block, with easy care gardens front and back and a lovely timber decked alfresco entertaining area to relax, unwind and entertain.
The property features double door entry, wide entrance hall, and a large relaxing open style lounge room.
The master bedroom is spacious with a sprawling ensuite with walk in robe, this is also accessed from the fifth bedroom/Nursery.
The living areas are vast, with a formal lounge, family and games area, meals area and a separate rumpus room / study. ‘IT’S BIG BIG BIG’
The feature kitchen is stunning, with stainless steel appliances, dishwasher, double door pantry, plenty of cupboards and worktop space, breakfast bar and shoppers entry.
The three guest bedrooms are located at the rear of the property and are serviced by a good size bathroom with separate bath and shower , large laundry and stand alone WC.
Other features include:
Double remote garage – Cool ducted reverse cycle air-conditioning – Gas hot water – Gas cooking – Gas heating – Massive walk through linen – Tiled floors throughout the living areas – Large timber decked Alfresco – Fresh paint – Immaculate presentation throughout, plus much more.
To view this super family home please call for an appointment.


