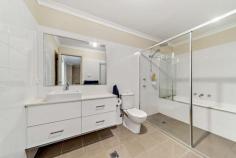45 Mapleton Avenue Harrison ACT 2914
Stylish, modern and conveniently positioned, this four-bedroom separate title townhouse may be unassuming from the street but once you step inside you will be wowed by the expansive size and functional layout. Over 200sqm of internal living area means this home compares on size with nearby freestanding options but suits those looking for a low-maintenance lifestyle with its easily manageable 255sqm block.
High ceilings, waterfall stone benchtops, stainless steel appliances, gas cooktop, covered alfresco entertaining and separate lounge/dining areas are some of the standout features of the ground floor. Upstairs, each of the four bedrooms include built-in robes, an ensuite to the master bedroom, a study nook, plus a spacious family bathroom complete with a shower & bathtub.
• 201.5sqm approx of internal living
• 41sqm approx double garage
• Tesla Powerwall 2
• 3.78kw Solar Panels
• Four bedrooms, each with built-in robes
• Spacious open plan living areas with high ceilings
• Kitchen with waterfall stone benchtops, new appliances, gas cooktop, dishwasher
• Timber floating floorboards throughout the ground level
• Freshly painted throughout
• Covered alfresco/deck with Vergola adjustable roof
• Double garage with internal access
• Abundance of storage
• Close to local schools, shops and light rail..


