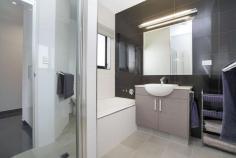55 Myrtlewood Crescent Zuccoli NT 0832
$545,000
This stunning as-new designer home offers immaculate executive living with plenty of space for the young family. High-end modern appointments feature throughout the stylish three-bedroom home, and the large alfresco patio provides plenty of entertaining space without the maintenance hassles. You'll also love this quality near-new neighbourhood with parks, shops and a school all within easy reach.
• Spacious open-plan living/dining area
• Seamless indoor/outdoor flow onto large alfresco patio
• Designer kitchen with stone bench tops
• S/steel appliances including dishwasher also to kitchen
• Luxury open ensuite to master bedroom
• Freestanding bath plus shower to stylish main bathroom
• Mirrored walk-in robes to all three generous bedrooms
• Premium floors tiles throughout for fresh modern living
• Air conditioning throughout ensures your year-round comfort
• Double lock-up garage with laundry facilities and internal entry
• Full irrigation system and separate garden shed with permit
• Solar panels and alarm system
No expense has been spared on this home that has been dressed to impress with the finest contemporary appointments and luxury finishes throughout.
Enter into the reception foyer where you'll find the second bedroom and immaculate main bathroom both located at the front of the home.
There is a mirrored built-in robe to the private second bedroom, and the five-star main bathroom will impress with floor-to-ceiling tiles, a freestanding bath and modern semi-frameless glass shower.
The entry hall flows past the striking designer kitchen that will delight the home chef with a large breakfast bar, waterfall-edge stone bench tops, premium cabinetry and high-end stainless steel appliances.
Corner glass doors slide back to seamlessly connect the open-plan living/dining area to the covered alfresco patio in the low-maintenance backyard with a small lawn.
The master bedroom is another standout feature of the home with a large mirrored built-in robe and a luxury open ensuite with frosted privacy screens, couple's shower and partitioned toilet.
There is also a wall-to-wall mirrored built-in robe to the third bedroom, and laundry facilities are conveniently located in the double lock-up garage that also boasts an internal shopper's entry.
Be first in line to see this impressive modern home.
Vacant possession
Year built: 2016 approximately
Area under Title: 450 square metres approximately
Palmerston City Council Rates: $1260 per annum approximately


