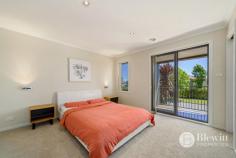90 Moonlight Avenue Harrison ACT 2914
$960,000+
Surrounded by established gardens you will find this spacious and light-filled four bedroom ensuite family home with separate living areas.
As you enter this freshly painted and carpeted home you will admire the stunning timber floors that run throughout the lower level.
At the front of the home is the formal lounge room that opens onto the large open plan north facing family room. The kitchen overlooks the family dining space and boasts stone benches, stone splashbacks, an island bench and gas cooking. On the ground level there is also the laundry and a powder room.
Upstairs you will find the four bedrooms and two bathrooms. The main bedroom offers a walk-in robe, ensuite and opens out onto the front balcony. The remaining bedrooms are generous in size and have built-in robes.
Outside is the double garage with rear lane access and remote roller door. The garden is completely fenced and offers entertaining areas, lawn areas and gardens beds along with vegetable gardens.
Features:
– Formal lounge room
– Large open plan kitchen and family room
– Kitchen with stone benches and splashbacks
– Main bedroom with walk-in robe and ensuite
– Remaining bedrooms with built-in robes
– Timber floors downstairs
– Freshly painted and new carpet
– Ducted gas heating
– Double garage with remote roller door
– Established gardens fully fenced
– Living 165.80m2
– Garage 39.80m2
– Block 342m2
– Rates $604.80
– EER 5.0..


