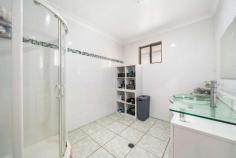156 Drayton Road Harristown QLD 4350
$399,000
Be the first to see this remarkable family home. Set in a prime position, close to schools, major shopping outlets, parks and sporting fields. Duel access from two streets is perfect for all family members. From the entry you will be surprised with the sheer size and functionality of the home. Stylish polished timber flooring throughout the home adds style, class and character. The spacious kitchen offers loads of bench and cupboard space, dishwasher, electric cooktop and large pantry. A sunken lounge room combines a separate office space, while there is even more room for the family in the original double lock-up garage which has been professionally converted into a massive second living room. Three built-in bedrooms offer space for the whole family.
Reverse cycle air conditioning, ceiling fans, and sunroom make up the internal components of the home. Outside you'll find a large covered entertaining area that overlooks the sparkling in-ground pool, perfect for this year's hot summer days. Double carport, deck and garden shed along with the ideal position make up this home.
General rates $1199.43 net 1/2 year
Water access charge $314.95 net 1/2 year
Allotment 693m2
When inspecting a property, the following guidelines will be required, and your assistance appreciated -
Physical distancing should always be observed.
No more than one person per 2 square metres for areas open to or used by guests or patrons, whether indoors or outdoors.
All persons to remain at least 1.5 metres away from other groups where possible.
The agent conducting the inspection will complete and retain (and produce for inspection as may be required), a written/or digital collection notice that complies with all legal requirements and directions.


