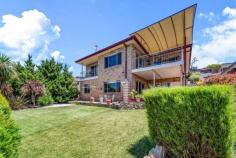8 Slavin Place Gordon ACT 2906
Impressively positioned and set on an elevated allotment is this exemplary two storey, six bedroom family home. Beautifully styled and presented to the highest standard the home is sure to inspire you from the moment you step inside. The location is highly desirable and it is clear once you experience the undulating views for yourself.
The enchantment starts at the grand double door entrance and encompasses an outstanding blend of everyday living with entertaining options spread across the free-flowing floor plan. With divine proportions and magnificent presentation the interiors showcase quality modern improvements throughout including new carpets, floors and dual blinds, and a brilliant kitchen creating an ambiance that is contemporary, refined and luxurious. The entrance flows to the formal lounge and open plan living where the view is enjoyed all day long.
The expansive layout provides something for the whole family with an abundance of natural light and ample space for guests, children and teenagers alike. The family room provides a sitting space with an elegant and relaxing atmosphere to enjoy with family and friends. There are a host of other features on offer with this home including a downstairs rumpus room. The lower level is versatile and the multiple rooms include a home office, guest accommodation or teenager's retreat complete with a kitchenette and bathroom.
A large cook's kitchen features a walk-in pantry, stone benchtops, as well as quality stainless steel cooking appliances together with a dishwasher. All designed to handle the demands of the modern family with positioning that allows you to keep the kids close at hand yet not underfoot whilst preparing meals. Indoor and outdoor dining is a delight with each space embracing their own special view. An additional meals area is also located on the lower level of the home.
Bathrooms are conveniently located on each level as well as the ensuite off the master bedroom. The master suite is no exception to the quality of the interior with it's own private balcony that overlooks the rear garden and brilliance of the horizon. Each bedroom within the home is complete with it's own built-in wardrobe with four bedrooms on the top floor and the remaining two on the lower level.
Enjoy outdoor living all year round with multiple outdoor areas, from the spacious covered deck to the amazing tiered gardens offering space for entertaining, within a mature landscaped garden setting. Sliding doors provide a seamless connection with the internal space making the home an amazing choice for entertaining family and friends, with the remainder of the gardens ideal for children and pets to explore.
The Murrumbidgee corridor, endless walking trails and Lanyon homestead are some of the many benefits of living in Lanyon and having such fantastic facilities on the doorstep makes the weekend lifestyle a convenient and relaxing one. Only a short stroll to the local school, oval, parks, public transport, beautiful walks and easy access to main arterial roads.
PLEASE NOTE THIS PROPERTY WILL GO TO AUCTION ON FRIDAY 28TH JANUARY AT 14 WALES STREET, BELCONNEN.
Features Include:
• Entry via the top floor provides main facilities and master bedroom at level
• Two storey family home in elevated position and in desired location
• Undulating sunrise views from the main living rooms and balconies
• Multiple living areas with panoramic views overlooking Lanyon
• Large and luxurious family home with a versatile floorplan
• Multiple living rooms including formal lounge and dining + family and meals + rumpus
• Five double glazed windows at the back of the home
• Ducted evaporative cooling + ducted gas heating
• Gas and electric cooktops
• Electric ovens
• Dishwasher at top and ground level
• Instant gas hot water
• Kitchen with walk-in pantry, stone benchtops and clever work triangle
• Six bedrooms all with built-in wardrobes
• Master bedroom with views, ensuite and juliette balcony
• Large rumpus downstairs
• Separate laundry with plenty of storage
• Spacious double garage with internal access + workshop space
• Alarm security system
• Solar panel system
• Large subfloor storage space accessed internally
• Multiple outdoor living spaces including covered deck and sitting area
• Beautiful tiered landscaped gardens with an assortment of garden plantation
• Combination of timber and colorbond fencing
• Close to schools, parks, playgrounds, public transport and shops
• Living 308sqm
• Garage 53sqm
• Rates $2,939pa
• Land tax (if rented) $4,268pa


