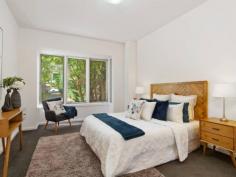30A Park Street Hyde Park SA 5061
$1,000,000 - $1,100,000
Light filled home over two levels with high ceilings enjoying many living areas to relax or entertain in and with only a short stroll to King William Road and Unley Road shopping precinct and cafés this is cosmopolitan living at its best.
When entering the home, you are met with tiled floors and modern neutral décor to add your own touch to. The spacious master bedroom with bay window has a lovely outlook to the shady garden, with a walk-in wardrobe through to ensuite bathroom with his and hers double vanity, shower and toilet. Two generous sized bedrooms upstairs one with built-in robe and the other with a study / work from home nook provide excellent accommodation both serviced by the full main bathroom. A family room / adults retreat upstairs offers a space to escape from the main living of the home.
The ground level comprises of the flowing open living area where the hub of the home is located. A gourmet kitchen well equipped with stainless steel European appliances including gas cooktop and dishwasher, island bench and ample storage space joins the dining area which opens out onto the north facing paved private alfresco entertaining area. A separate central courtyard leads out from the spacious living area, a quiet spot to enjoy a book and glass of wine.
Separate laundry and third guest toilet downstairs along with the lock up garage with internal and remote control access plus additional off-street parking for another vehicle complete the home with ducted reverse cycle air conditioning and an alarm system.
Features include :
• Master bedroom with walk in robe and ensuite bathroom
• Two double bedrooms upstairs (1 with robe / 1 with study nook)
• Gourmet kitchen with European appliances
• Spacious family / dining area
• Upstairs family room
• Main bathroom upstairs
• Separate laundry & third toilet
• Lock up garage with internal & remote control access
• Additional off-street parking for another vehicle
• Internal courtyard
• Low maintenance rear courtyard
Specifications :
CT / Volume 5908 Folio 932
Council / Unley
Zoning / Established Neighbourhood
Built / 2004
Internal / 194.5 m2 (approx.)
Land / 253 m2 (approx.)
Council Rates / $470.00 pq (approx.)
SA Water / $224.33 pq (approx.) (supply & sewerage)
ES Levy / $188.25 pa (approx.)


