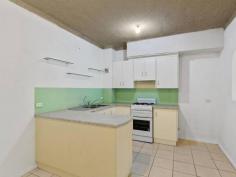4/317 Portrush Road Norwood SA 5067
Located at the rear this spacious ground floor two bedroom unit has a lovely garden outlook. Ideally located only a short walk to The Parade shopping precinct and an array of cafes to dine at, close to public transport and zoned to Marryatville High School and Marryatville Primary School.
Light and bright spacious lounge room with split system reverse cycle air-conditioner, central well-appointed kitchen with gas cooktop and plenty of cupboard space adjoining the dining room.
Main and second bedroom both with built-in robes. The updated bathroom is complete with shower and toilet also featuring laundry facilities.
One car space is allocated to the unit for ease of parking.
Features include :
• Two bedrooms with built in robes
• Spacious kitchen with gas cooktop
• Light & bright lounge room with reverse cycle air-conditioner
• Updated bathroom with laundry facilities
• Walking distance to The Parade
• Zoned to Marryatville High School
• Zoned to Marryatville Primary School
• One car space
Specifications:-
CT / Volume 5069 Folio 918
Council / Norwood Payneham & St Peters
Zoning / Established Neighbourhood
Built / 1975
Internal / 65m²
Council Rates / $273.00 pq (approx)
SA Water / $142.10 pq (approx) (Supply & Sewerage)
ES Levy / $96.65 pa (approx)
Strata Admin Fee / $390.00 pq (approx)
Strata Sinking Fund / $25.00 pq (approx)


