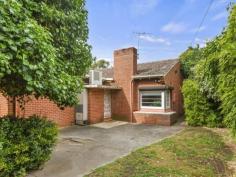341 Glen Osmond Road Glen Osmond SA 5064
Located at the bottom of the foothills is this original 1950s brick residence situated on a large 687m2 (approx.) parcel of land with 20.86m frontage, a spacious family home ready to renovate or the perfect opportunity to redevelop and / or build your dream home (all subject to consents).
Close to sought after schools and Zoned to Glenunga International High School & Linden Park Primary School, a short drive to both the Frewville Foodland and Burnside Village shopping centres, easy transport to the city, and only 20 minutes drive to the Adelaide Hills wine region.
Accommodation offers 3 large bedrooms two with built-in robes serviced by the bathroom with shower and toilet. Separate lounge with gas heater, Open plan kitchen with gas stove adjacent dine and living with gas heater, large laundry with 2nd toilet, single carport and off street driveway parking
Exterior features undercover entertaining area overlooking the low maintenance garden. One car garage.
What an opportunity this offering is all within a short distance to local parks and walking trails.
Features:
• Large allotment of 687m2 (approx.) with 20.86m frontage
• Three bedrooms, two with built in robes
• Separate Lounge or 4th bedroom with gas heater
• Open plan Kitchen adjacent Living / Dining with gas log heater
• Bathroom with toilet and shower
• Large laundry with second toilet
• Single carport, garage and off street driveway parking
• Undercover entertaining area at the rear overlooking the gardens
Specifications :
CT / Volume 5098 Folio 282
Council / Burnside
Zoning / Suburban Neighbourhood
Built / 1950
Internal / 136.2 m2 (approx.)
Land / 687 m2 (approx.)
Council Rates / $341.50pq (approx.)
SA Water / $191.97 pq (approx.) (supply & sewerage)
ES Levy / $159.55 pa (approx.)


