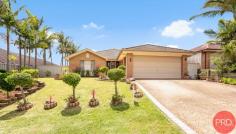32 Eucalyptus Circuit Warabrook NSW 2304
You can pinch yourself but it's not a dream, it's just a a very rare and exciting opportunity that a property like 32 Eucalyptus Circuit could be your home!
Nestled the ever popular suburb of Warabrook surround a unique yet peaceful environment stands this one of a kind four bedroom, plus study, two bathroom, family home. Possessing everything the modern day buyer could ever want, with a versatile floorplan for a relaxed family lifestyle.
Spread across a large 685sqm parcel of land and located just minutes to both private and public schools, local transport, parks/playgrounds, The Calvary Mater Hospital, the University Of Newcastle and just fourteen minutes to Newcastle CBD.
Set across a single level with a captivating street presence, the home has established gardens, tastefully manicured which are an indication of what lies within. Stepping inside the home the quality continues with zoned ducted air conditioning, premium LED downlights, large sunlit windows with vertical blinds, tiled/carpeted floors and a light crisp colour scheme throughout.
The heart and soul of the home is the stunning open plan living, dining & kitchen area that is complemented with views of the private backyard. The kitchen is for the avid cook of the family and features laminate benchtops, breakfast bar, large walk in pantry, gas cooktop and electric oven for family convenience. Multiple living spaces are featured throughout the floor plan including a separate formal lounge and dining room at the front of the home, bathed in natural light and the perfect spot to catch up on a movie with the family.
Making your way down the hallway you have a king size master suite that features a oversized walk in wardrobe plus private ensuite for the adults complete a princess bath. A sense of light flows throughout the remaining three bedrooms, which all benefit from size and all have built in wardrobes with ample storage space. A fifth bedroom/study is also a feature on the floor plan, which makes working from home a dream.
Outside the extras don't stop with glass sliding doors seamlessly connect your indoor/outdoor entertaining spaces, making entertaining a dream all year round. You will have peace of mind knowing the backyard is fully fenced and completely private. There is a 5.7m x 5.5m garage attached to the home for all your storage needs and internal access.
Extra features include:
• Brick & tile home
• Built 2001
• Pendant lighting throughout
• Ceiling fans throughout
• Floating floors throughout
• Internal laundry
• Linen storage
• Third toilet in laundry
• Gas bayonets


