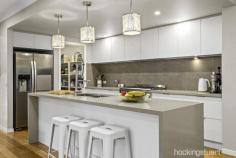11 Boolite St Eynesbury VIC 3338
$719,000 - $749,000
Simply breath-taking in style, scope and substance, this outstanding home does not compromise when it comes to luxurious family living. Situated in a peaceful family neighbourhood, the lifestyle is evident before you walk through the front door. You are surrounded by a championship golf course, heritage listed sites and only a short stroll to the grey box forest, walking tracks and the brand-new Eynesbury Primary School, this stunning home and location truly has it all.
Exquisitely presented throughout, the home comprises of open plan kitchen and dining, spacious family room, designated theater room and stunning outdoor entertaining area, you will find yourself the ultimate get-a-way from the daily grind!
The versatile floor plan offers four bedrooms which include an expansive master suite hosting walk in robe, spacious en-suite with double vanity, stone bench tops and a parents retreat with leafy views of the front garden. The remaining bedrooms are all fitted with built in robes, plus carpet and the rear bedroom featuring private access via glass sliding door to the rear pergola.
The heart of the home is built around a superb kitchen with a wealth of features sure to impress. Offering a magnificent stone waterfall island bench, large walk-in pantry with an abundance of storage space, stainless steel appliances including dishwasher and 900mm oven/rangehood.
Stepping outside beyond the glass sliding doors onto the large decked alfresco and extended pergola area, you will have views over the manicured landscaped gardens. This is the perfect spot to entertain your family and guests all year round or just enjoy the tranquillity.
Further features of this home include; woodfire heater, quality window furnishings throughout, high ceilings, ducted heating and cooling, double car remote control garage internal access and separate laundry.
This well-established home gives you the opportunity to simply move in, relax and enjoy.


