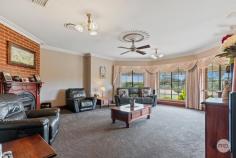172 Boyles Lane Lockwood VIC 3551
$1,275,000 - $1,375,000
Tucked away in a quiet pocket of Lockwood is where you'll find this outstanding lifestyle property. Class, Style and Sophistication collide at this immaculately presented and maintained family home. Architecturally designed and handcrafted in 2000, come marvel at what can only be labelled as almost the perfect family home.
The home features:
• 4 great sized bedrooms, 3 with built-in robes and the master suite features a large walk-in robe and ensuite.
• Solid jarrah chef's kitchen with an abundance of cupboard and bench space and a walk-in pantry.
• Adjoining the kitchen is the everyday living space with a dining area and glass sliding doors to the outdoor covered alfresco.
• Large separate living room with feature bay windows, wood burner and decorative brick chimney.
• Rumpus room with direct access to the backyard.
• Cedar lined central bathroom with shower, vanity and spa bath.
• Oversized laundry.
• Entertainers sized covered alfresco area.
• Ducted and zoned Daikin reverse cycle heating and cooling for year round comfort.
• Victorian Ash skirting boards & architraves throughout the home.
• Decorative ceiling Roses with Victorian Era cornicing.
• 2.7m / 9ft ceilings.
• New carpets and quality window furnishings.
• 4 Paddocks with quality livestock fencing.
• 12m x 18m Shed with concrete floor, power, mezzanine storage and office.
• Concreted carwash area
• Additional skillion extension shed.
• Timber lined stable with feed room/ tack room or preparation area.
• 3 Meg dam with pump connected garden taps throughout the property.
• Bore water connection with pump.
• 2 x 5000-gallon poly water tanks.
• 2 x 7500-gallon concrete underground water tanks. All water tanks are connected to the house.
• 3.62 ha allotment.


