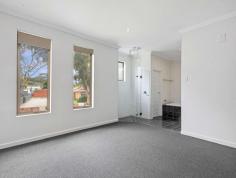23 Playford Drive Morphett Vale SA 5162
Tucked away between Wilfred Taylor Reserve and the Onkaparinga Hills sits this grand scale entertainer ready to welcome it's new family. Packed with luxury features and already setup for blended family or multi-generational living this one is not to be missed!.
Inside the large entryway opens into a formal living room with a custom alcove ideal for wall mounting a big screen television. Continuing though you will find a bedroom with a built in robe and home theatre room next to the downstairs bathroom and laundry facilities. A central open plan family room then flows through to the kitchen and dining room, both streaming with natural light and views of the backyard.
Upstairs you will find a master suite with large walk in robe and luxurious open ensuite to relax in when spending time at home. Three other good sized bedrooms, two sharing a walk through bathroom and all with walk in robes provide plenty of space for a growing family. A generously sized third living space and a home office complete the extensive internal features this home has to offer.
Outside the grand facade overlooks a spacious driveway that, combined with a drive through double garage, offers ample parking for residents and guests. Through the garage brings you to an expansive outdoor area with inbuilt barbecue, range hood and cabinetry perfect for entertaining or spending time with friends and family. Despite being generously sized the rear yard is extremely low maintenance with little to do but enjoy the large inground swimming pool whenever you feel like a dip. At the end of the driveway you will find a self contained unit with kitchen and bathroom facilities and two converted storage rooms. These rooms could be left as is or converted back into secure garaging and this building utilised as a perfect home business space.
WHAT WE LOVE...
6 bedrooms / 4 bathrooms
Multiple living
Home theatre room
Outdoor entertaining
Inground swimming pool
Home business potential


