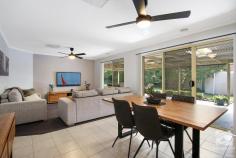33 Sanctuary Boulevard Wodonga VIC 3690
Situated on over 1000 square meters, lies this conservative yet surprising home in one of Wodonga's most desirable pockets. Backing on to expansive parkland, this home is ideal to settle in and make your forever home.
This fantastic five-bedroom home offers the essential creature comforts, ideal for families of all ages to grow and enjoy. The generous master bedroom is situated to the front of the home, featuring a spacious walk-in robe and ensuite. The remaining bedrooms feature functional built in wardrobes and ceiling fans, with easy access to the family size bathroom. The main bathroom offers a practical design and layout for the busy family featuring a bath, shower, single vanity, and separate toilet.
The versatile layout offers two separate indoor living areas, providing the flexibility and space for the whole family. Year-round comfort is assured with ducted heating and evaporative cooling throughout.
The heart of this home is the kitchen. Stylish yet practical offering a gas cooktop, dishwasher, generous bench space, and endless storage solutions.
The kitchen overlooks the expansive undercover alfresco, perfect for year-round entertaining! Offering ceiling fans and patio blinds for the warmer months and a wood heater for the cooler, you would be forgiven if you rarely spent any time indoors.
The yard offers an established, practical, low-maintenance garden with plenty of shade and privacy provided via the mature trees.
Other notable features of the home include rear yard access from Yarralumbla Drive, double lock up garage, secure car port and an additional garden shed.


