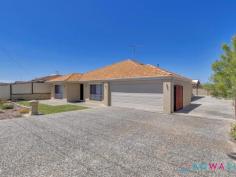30 Crystaluna Drive GOLDEN BAY WA 6174
$550,000
That’s right it’s all ready and waiting for you to start living the sea change. This big spacious home will tick all of your boxes whilst being within walking distance of our gorgeous coastline. Sitting on an 811 m2 parcel of land this home is close to nearby transport, shopping, and all the amenities you’ll need to call this place home.
As you walk through the door front door the large front lounge room boasts solid jarrah flooring accompanied by a neutral travertine tile that fills the rest of the home. The large master bedroom is to the front with a good-sized WIR and neat ensuite. Three secondary bedrooms make up this large home and these minor bedrooms are well proportioned with their own robes and share the home’s family bathroom.
The home’s large kitchen is equipped to cater to a large family and has plenty of bench space, storage, the pyrolytic oven is near new and will make your life that much easier, gas cook plate, and shoppers entrance from the double garage. The kitchen looks over the home’s large dining/ family area and has access via a sliding door to the West or double jarrah doors to the South.
If entertaining is for you then the home’s outdoor area will be ideal, there is exposed aggregate to the surrounds of the home with about 100 m2 of gable patio living with jarrah decking overlooking the grassed backyard with kids playground. There is also huge side access that gives access to a massive workshop.
FEATURES
• Wood burner
• Ducted heating and cooling
• Large living spaces
• Direct unrestricted side access
• Workshop


