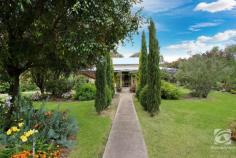111 Buckland Gap Road Beechworth VIC 3747
$650,000-$680,000
Overlooking Beechworth township "Bella Vista" is a classic example of colonial Australian architecture that has stood the test of time for the last 140 years.
The entrance to the home, along the path and through the garden, guides you to the hall with the adjoining four traditional "12 foot x 12 foot" rooms. These four rooms, with "11 foot" ceilings, comprise three bedrooms and the formal lounge. The lounge features an open fireplace and split system heating and cooling unit.
At the rear of the home sits the large kitchen and meals area. Here you will find an efficient wood heater in the original fireplace plus a freestanding oven with gas hotplates. A central bathroom, with a separate toilet, a laundry and storage area, are also found at the rear.
The depth of colour and variety of flora on the property is a credit to the current owners. Here you can immerse yourself in the bird attracting garden and work on your green thumbs.
Despite having town water, the soft lawns and the garden are fed by a perpetual well meaning you can rest easy knowing your town water bills are at a minimum.
With verandas on three sides, you have options where you can enjoy your refreshments whilst taking in views of the garden and surrounding countryside.
The main body of the home has been reroofed and has been electrically rewired.
The 10m x 6.1m shed and workshop area will keep your vehicles and tools out of the weather. There are many options if you wish to construct a larger shed on the land (STCA).
The property has the ability to be sectioned into different zones providing plenty of space and making it easy to care for your animals whilst ensuring they don't eat your plants!


