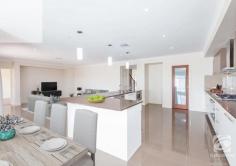21 Thorneycroft Avenue Wodonga VIC 3690
$725,000 to $750,000
With a commanding and stately presence, this 2011 built home is sure to grab your attention. Situated on a spacious 855m2 block, offering four bedrooms, two and a half bathrooms and four living areas, this impressive home has been elegantly designed to accommodate the needs of an expanding family.
As you enter the home through the double wooden doors, the impressive foyer greets you with an elegant staircase and stunning polished tiles. You will find the formal lounge room to your left and the home office or study to your right, both bathed in natural light, overlooking the quiet street front.
The grand staircase leads to a central living space upstairs, with all four bedrooms and the main family bathroom adjoining. Space is luxury, and this master suite will not disappoint. With double glass doors opening onto the private balcony, a huge walk-through robe and a generous, luxury ensuite, this master is the pinnacle of comfort.
This kitchen is a chef's dream, with ample storage options, a huge walk-in pantry, stainless steel appliances, including a 900mm wide oven, and stunning stone benchtops. The spacious open plan kitchen, living, dining flow out through glass doors to the undercover alfresco area.
With space for all the family, the generous rumpus room is versatile and would make the perfect kids play area or home theatre.
The backyard is very low maintenance with plenty of scope for a future pool or shed (STCA). The double lock-up garage can be accessed via the internal door through the laundry or backyard through the single rear door. With 321m2 of living space, what more could you ask for?


