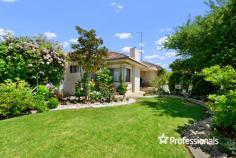87 Mitchell Street Wodonga VIC 3690
Beautifully appointed, character filled, and updated, circa 1956 Double brick and tile rendered home, set on a 597m2 block.
Lovingly cared for by the current owner and with a nice blend of features from yesteryear combined with today’s modern conveniences.
Appealing street façade and a large formal entry with high ceilings, feature lighting, and updated flooring, spacious and light filled north facing living area with feature ceiling rose and the ambience of a gas log heater.
Huge light filled main bedroom with an abundance of storage and quality floorcoverings and blinds, whilst the queen-sized 2nd bedroom also offers good storage.
The living area, kitchen and meals and main bedroom face true north allowing for an abundance of natural light into the home.
The dining area is positioned just off the living area, and the new stunningly appointed kitchen offers soft close draws, s/steel appliances, dishwasher, and a lovely outlook to a courtyard area with flourishing gardens.
Tastefully updated bathroom with shower over bath, whilst your living comfort is s covered with brilliant insulation properties of the double brick construction, gas log heating as well as ceiling fans throughout.
If you love gardening, then you will be in paradise with an array of beautifully established and cared for garden beds and established trees surrounding the home.
Outside entertaining will be a breeze with 2 undercover areas, the main featuring retro tile flooring and an outside bath, ideal to unwind in, the 2nd area is positioned in a lovely sundrenched courtyard with lawn for the animals or kids to play.
Storage, wow !!!, an abundance of with a 13mte x 3.8mte carport area with secure front roller door, as well as an additional lock up 3.2mte x 4.6mte brick shed and additional undercover storage area.
But wait there is more! to the right of the secure carport, the original brick garage 5.6mte x 4.6mte has been converted to an area ideal for running a home Business from, or as a 4th bedroom or rumpus room, the choice is yours. This carpeted room also offers glass sliding doors behind the original roller door, all set up ready to go.
Properties of this calibre are a rare offering, so close to the centre of town, shopping, schools, the aquatic centre, and public transport, an inspection of this beautiful home will definitely impress


