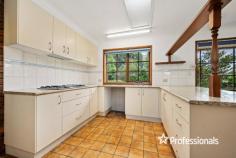19 Scarborough Drive Wodonga VIC 3690
This unique one-of-a-kind home opens up all the options, with two separate entrances, and loads of onsite parking, whether you are running a business from home, have an adult child living with you or your parent, this 5-bedroom home ticks all the boxes, on a 801m2 allotment.
This character filled 22.7sq of living home, offers unique custom-made solid timber doors and rare light fixtures to give a sense of the medieval, that the inner Prince and Princess in us all can relate too.
Upstairs you enjoy stunning views back across Wodonga from the Master balcony, the spacious Master also has a walk-through robe and Ens, as well as another two spacious bedrooms with built in robes, family bathroom and linen cupboard.
On the main level you have the main entrance with verandah, large, carpeted lounge room with split system and gas log fire, the tiled formal dining, then through to the spacious kitchen with plenty of cupboards, bench space and room for the dishwasher, the informal dining also has a bench window seat, the home is surrounded by beautiful low maintenance garden vistas.
Moving to the lower level there is a Study/bed 5, good size laundry with 3rd w/c, easily accessed from the outside, then down to the second living/rumpus room, that enjoys high ceilings and enough room for the pool table, the spacious office/Bed 4 opens onto the carport with separate access, the pitched 6.5x4m alfresco has plenty of room for hosting many BBQ’s and family get togethers.
Heating and cooling options abound with gas heating and evaporative cooling, as well as cool internal brick walls to keep you cool in summer and passively warm in winter.
If a large garage is a must then you will be happy with the big double garage measuring 5.9x8.4m, behind the double carport 5.8x6.5m, also another shed at 3.5x2.5m.


