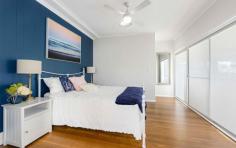20 Johnstone Street Wauchope NSW 2446
Just wait until you see what lies behind this intriguing façade, and how about the location?
Renovated with timeless appeal this charming home makes for the ideal dual-income investment or beautiful house to live in.
Immediately warm and welcoming head down the pathway and step up to a sunroom/office space and then into an elegantly appointed spacious entry. A huge double door opens into a Coastal Hamptons inspired master bedroom with a custom ensuite and walk in robe. The indigo VJ panel feature wall adds a restful ambience. On the other side is two light filled guest bedrooms with built in robes adjacent to a fresh white bathroom including a bathtub. The high ceilings, decorative cornices, and original hardwood floors tell a story from bygone days.
At the heart of the home sits a cosy lounge room and open plan living-dining area serviced by a huge island kitchen including a freestanding 900mm gas cooktop and electric oven, dishwasher, mosaic tile splashback, soft close cabinetry, and window servery. A large walk-in butler’s pantry and oversized laundry with a WC are tucked away for privacy. Sliding glass doors fold right back onto the ultimate entertaining zone with an enormous timber deck patio overlooking a huge backyard complete with a large garden shed, chicken coop, and expanse of lush level lawn. Take a wander and discover a huge shade tree, mix of tropical and native foliage, and fragrant herb garden.
Perfect for guests, teenagers, extended family members, or a boarder, the beautifully appointed self-contained modern flat is located at the rear of the home. The interior includes a full open plan kitchen and living area, bathroom, laundry, and main bedroom with private access onto outdoors. For convenience, the power has been separately metered.
Positioned on a rare quarter acre block size, this prime central location is within easy walking distance to Schools, Supermarket, Convenience Store, Social Clubs, Shops, Cafes, Olympic Pool, Hospital, Sporting Fields, and the picturesque Hastings River Boardwalk. There is a bus stop just a few doors down the street. Large bocks conveniently located so close to town are highly sought after by developers.
Highly versatile, exceptionally spacious, and ideally located, this home with a heart is one you certainly do not want to miss out on.
Please call Anthony Nardella today for further details on 0458 756 711.
- North facing aspect ensures light & breeze
- Self-contained separately metered flat
- Fully fenced private & level 1069m2 block
- Open plan indoor and outdoor living
- Huge kitchen with walk in butler’s pantry
- LED down lights & under bench lighting
- Extra TV connection in kitchen & outdoor living area
- Recently painted internally
- High ceilings with decorative cornices
- Freshly polished hardwood timber flooring adds warmth
- Modern carport & plentiful parking space
- Immaculately presented inside & out
- Rates $2,450 pa


