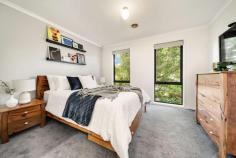68 Gouldsmith Street Dunlop ACT 2615
Beautifully presented and lovingly maintained, this 4 bedroom opportunity in the family friendly suburb of Dunlop is a step above the rest. With such a long list of features, as well as the convenience of the location, it is perfect for first home buyers, families and investors alike.
Internally, the floorplan flows across a generous amount of living space and multiple living areas, ensuring there is plenty of room for everyone to enjoy. The open plan kitchen and family is the hub of the home where quality time can be spent whilst preparing a hearty home-cooked meal. If you're looking for somewhere more formal or private then rest assured that the separate lounge at the front of the home have got you covered.
Segregated at the front of the home is the master bedroom, complete with a spacious walk-in robe and ensuite. The 3 additional bedrooms, found at the rear of the home, all boast built-in robes and are serviced by the well-appointed main bathroom and powder room. An additional study means working from home is definitely an option!
If you're an outdoor entertainer you're sure to love the large covered pergola. Surrounded by the low maintenance landscaping it is the ideal space for hosting friends and family for a summer BBQ. The fully fenced backyard means that everyone can enjoy themselves whilst the kids play and pets roam in a safe and secure environment.
Additional creature comforts include ducted gas heating and evaporative cooling, a split system, instantaneous gas hot water, a laundry room with external access, a garden shed and a double garage with remote control access and internal access.
If this sounds like your next home we encourage you to get in touch before you miss out on such a wonderful opportunity.
Features:
Multiple living areas
Open plan kitchen and family room
Kitchen with gas cooktop, electric oven and dishwasher
Separate lounge
Master bedroom with walk-in robe and ensuite
3 additional bedrooms with built in robes
Study or additional 5th bedroom
Roller shutters and double blinds to all bedrooms
Well-appointed main bathroom
Powder room
Ducted gas heating and evaporative cooling
Split system installed
Instantaneous gas hot water
Solar system with 21 panels (6.5Kw)
Laundry room with external access
Spacious entertaining pergola
Fully landscaped backyard
Established front garden
Garden shed
Double garage with remote control access and internal access


