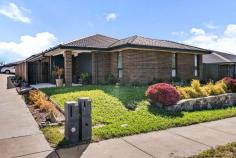34 Dengate Crescent MONCRIEFF ACT 2914
Situated in a sought after pocket of Moncrieff you'll find this ideal family home offering a high standard build with practical floorplan and quality throughout.
The living area is open plan to the kitchen & seamlessly flows to the north facing outdoor entertaining area which has water & gas connection for your weekend barbeques.. The modern kitchen offers the chef of the family all they would want with quality appliances, 40ml stone benchtops, and large walk in pantry.
The master bedroom with ensuite & good sized walk in robe, is segregated from the other three bedrooms which all have built in robes and close access to the main bathroom.
The oversized double garage has auto-door plus internal and external access. Backyard is private, secure and easycare for kids and pets to play.
This home is a must to inspect, so come along to our next open exhibition.
Features include:-
• 147.22 living area + 40.83 double garage = Total 188.05m2
• Block 503m2
• Modern kitchen with large WIP & quality Bosch 900ml appliances
• Open plan living area & kitchen
• Segregated master bedroom with large WIR
• Built in robes to other 3 bedrooms
• Ducted Reverse Cycle Air-conditioning
• LED downlights
• Timber flooring to living areas
• Floor to ceiling tiles in bathroom & ensuite
• Oversized double garage with auto door & internal & external access
• Wall & ceiling insulation
• Large laundry
• Beautifully landscaped
• Outdoor entertaining with gas & water connection
• 4,000ltr water tank


