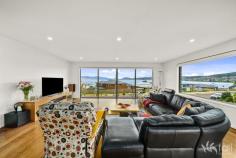23 Trevassa Crescent TRANMERE TAS 7018
Class and Quality with Spectacular Water Views
Showcasing a cutting edge design that offers an uncompromising level of quality over two levels, this superbly appointed home offers the best of everything in an exclusive Tranmere location.
With expansive views across the River Derwent to the city and Mt Wellington/kunanyi as a backdrop, this home offers quality living in complete comfort and style.
The versatile floor plan offers 3 to 4 bedrooms, 2 bathrooms plus a powder room and multiple indoor and outdoor living options.
The upper level of the home features a fabulous open plan kitchen, dining and living space. The kitchen is modern and elegant with quality appliances, sleek storage and an impressive butlers pantry. There is a balcony located directly out from the living area, making the most of the stunning views. An amazing undercover entertaining area is also accessed from this living area providing a fabulous space for family and friends.
On the entry level there is a large double garage with remote controlled door and internal access, a large workshop area as well as a huge amount of storage.
Externally there is space for a boat or caravan as well as further off-street parking for several vehicles. The home is fully fenced with amazing and stunning gardens surrounding the property.
Desirably located close to Shoreline Shopping Plaza, schools, beaches and recreational facilities, this is an excellent opportunity to acquire a relaxed, easy and comfortable lifestyle within 15 minutes of Hobart’s CBD and Salamanca.
For further information, please contact the listing agents Graeme and Rose on their mobile phones, email or Facebook.
. Functional and versatile floor plan with quality fit out
. Panoramic views of the water, city and mountain
. Spacious sun-filled open plan living
. Striking kitchen, quality appliances, butlers pantry
. Fantastic undercover entertaining area
. Luxurious main bedroom with ensuite and WIR
. 7.5 kilowatt solar system – 20 panels
. Solar hot water – 400 litres of storage
. Double glazed windows and doors
. LED lighting throughout
. Huge workshop area, fantastic large storage area
. Double garage with remote door and internal access
. Room for boat or caravan plus further off-street parking
. Beautiful landscaped gardens surround the property
. Close to Shoreline Plaza, beaches, schools and recreational facilities
. 15 minutes to Hobart’s CBD and Salamanca


