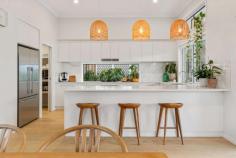38 Stanley Drive Cannon Valley QLD 4800
From the sensational views of the Conway Ranges to the wonderful location and friendly neighbours, there is so much to love about this beautiful Cannon Valley residence. Whether you're on the hunt for your first or forever home, this is a place where you can feel at ease from the moment you arrive.
Your new family haven is set on a 1,051sqm block enveloped by lush tropical gardens. Inside, this luxurious Hamptons-inspired abode offers an impressive 254.6sqm layout including five bedrooms, 2.5 bathrooms and multiple living spaces to ensure a room for every mood and occasion.
You can gather with friends for a summertime soiree on any one of the poolside decks and patios as the kids splash in the pool or take your pick from one of two lounge rooms, both impeccably appointed with high ceilings, timber fans, one with a stunning bamboo panel feature wall, and on-trend Santorini floorboards throughout for a chic, modern feel.
Dinner can be enjoyed in the light-filled dining room while the home chef can show off their culinary skills in the designer kitchen with high-end appliances, an abundance of storage, a walk-in pantry and an oversized breakfast bar illuminated by pendant lights.
When guests come to share in this slice of paradise, they are treated to a poolside unit complete with an ensuite and views over the pool. There is a long list of extra features including air-conditioning, a two-car garage, a wide hallway, plantation shutters throughout, breeze block wall for privacy and so much more to discover.


