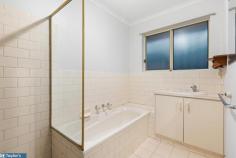5 Dangali Court Golden Grove SA 5125
$425,000 - $450,000
Featuring family-friendly open plan design on a manageable 304sqm block (approx.), this gorgeous home features a family-sized floorplan designed for entertaining and spacious family living.
The design showcases generous open plan living combining the kitchen, formal living with a bay window, casual living and casual dining areas. If you like to gather your extended family on special occasions or host friends for fun-filled evenings, this is the ultimate home for you!
Light-filled, fresh and spacious, the formal lounge area and the casual living area both open directly to the paved pergola allowing seamless flow for indoor/outdoor entertaining.
Running the show is a sparkling white kitchen featuring a servery, pantry, stainless appliances, plenty of storage and display shelves.
Comfortable family living is completed by three peaceful bedrooms or two plus your home office or study.
FURTHER HIGHLIGHTS INCLUDE:
-Single garage with internal entry
-Large master bedroom with a wall-to-wall built-in robe and modern carpet
-Second bedroom with a built-in robe
-Third bedroom or study
-Spick and span family bathroom boasting a bath, shower and separate w/c.
-Generous laundry with a built-in cupboard
-Ducted evaporative air conditioning
-Split system heating and cooling
-Tool shed
-Window awnings
-Modern easy-care floor tiles, stylish contemporary carpets and floating floors
-Relaxing, private, easy-care gardens
-Near Golden Grove Primary School, Pinnacle College and Greenwith Primary School
An ideal first home, family home, investment or downsizer's dream, the low-maintenance block sits in a quiet no-through neighbourhood with easy access to public transport, leafy local parks and reserves, walking trails and playgrounds.


