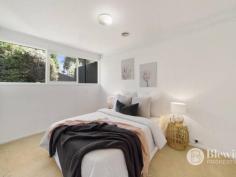9 Masters Pl Kambah ACT 2902
$990,000Located at the end of a quiet cul-de-sac you will find this outstanding opportunity offering two homes on the one block. The first home is a light, bright and sunny three bedroom family home with two living areas. The second home is a north facing home with two bedrooms.
Number 9
The front home boasts a large lounge and dining/living space with large windows overlooking the front and back gardens. This area opens onto the open plan kitchen and family room which offers direct access out to the rear garden. The kitchen boasts gas cooking as well as good bench and storage space. The home also boasts ducted gas heating.
There are three good sized bedrooms all with garden views, two with built-in robes. The updated bathroom offers a bath, separate shower and a separate toilet.
The large private rear garden with a small garden shed provides access to the double garage. There is plenty of room for the kids and pets to play.
Number 9A
The back home has been updated to include a new open plan kitchen and living area featuring high ceilings and timber benches.
The north facing open plan design boasts an abundance of natural light and a large living area. The property has two reverse cycle air conditioners to keep you comfortable year round.
The first bedroom is a large open plan design featuring a study or lounge area. The second bedroom with its own entrance offers built-in robes a bathroom.
Numbers 9 & 9A
The properties are approved as two separate homes giving you plenty of options from renting out both, living in one and renting out the other to having multiple generations living together.
As you wander down the long driveway you will find the double garage with loads of additional parking in front, there is an area designated for the second house to park a car as well.
Number 9 Features:
– Large lounge and dining room
– Open plan kitchen family room
– Kitchen with gas cooking and dishwasher
– 3 bedrooms all with garden views
– Ducted gas heating
– House size 106.34m2
– Large rear private garden
– Double garage with rear yard access
Number 9A Features:
– North facing open plan design
– Large kitchen with gas cooking and dishwasher
– Large living area with garden views
– Bedroom 1 with open study area
– Bedroom 2 with built in robes
– 2 reverse cycle air conditioners
– House size 76.17m2
– Allocated parking space
– Garden with fruit trees and garden shed


