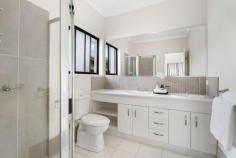17 Ningaui Crescent North Lakes QLD 4509
Freshly Painted - Tick!
Freshly Laid Carpet - Tick!
Vacant - Tick!
Modern functionality, and a representation of fantastic family living. This home is located within the Bridgehaven estate, plotted on a 476m2 and is complete with all the amenities fit for a family household. Whilst only a short distance from Bounty Boulevard State School, Aurora Boulevard Park, and Hilltop Shopping Centre, accessible by a plethora of bus stops and walking tracks.
Beyond the chic facade lies a prudent floorplan, with four bedrooms, two bathrooms, and two living areas leading onto an expansive, alfresco area overlooking the well-appointed yard. The practical, brilliant kitchen includes a gas stove top, breakfast bar, and stainless-steel appliances complemented by the ample benchtop space for preparation, whilst showered by a bundle of natural light.
The master bedroom features a walk-in wardrobe, ensuite and a separate air-conditioner, secluded to the back of the home from the remaining bedrooms - comprised of built-in wardrobes and ceiling fans. Cleverly positioned, the main bathroom provides access in the middle of the home, and a separate doorway to one of the bedrooms for ease of access. Perfect for young children or elderly family members!
Other features you'll love include:
Several Air-conditioning Units - Master bedroom, Spare Bedroom & Living Room
Remote double garage with high garage door!
Ceiling fans throughout
Low maintenance and fully fenced
Internal laundry with outdoor access


