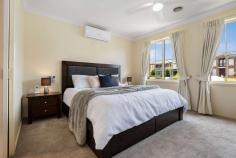5 Trafalgar Square Frankston South VIC 3199
$890,000 - $979,000
Showcasing all the space, style and lifestyle spoils the Frankston South postcode promises, this four-bedroom home combines comfort and quality over two impressive levels with an array of indoor and outdoor living zones.
Immaculately maintained and updated throughout the years to leave nothing for the wanting, the entry hall spills out to a luxurious lounge and family room with soft tones and a warm ambience.
Basking in the natural light of tall bay windows, the dedicated dining zone allows ample room for large families, while the adjoining kitchen is a cook's dream with stainless-steel appliances, superb storage and thick stone benchtops.
Upstairs, a third large living room opens to a blissful balcony overlooking the leafy surrounds with glimpses of the bay in the distance from this heavenly home, which includes a large master with ensuite, full family bathroom for the kids and a powder room off the fourth bedroom / study downstairs.
An entertainer's oasis, outside a sensational alfresco-entertaining area wraps around the house to provide almost 80 square metres of covered patio for dining, reclining or shooting pool.
Set on a 665m2 (approx) adjacent the golf course and close to schools, parks, public transport and the Towerhill Shopping Centre, this luxury home includes a double garage and a long list of extras.


