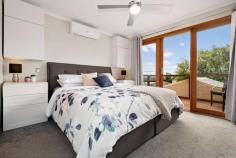33 Whitford Way Frankston VIC 3199
$720,000 - $800,000
Teeming with lifestyle appeal for large families that love to entertain, this two-storey home delights with its large living areas, choice of outdoor living zones, stylish contemporary updates throughout and proximity to all essentials.
Just a stone's throw to schools, parks, recreational facilities and the major shopping, restaurants and cinemas of Karingal Hub and zoned for McClelland College zone, this great location is well equipped to cater to families throughout every stage.
Two lovely living rooms boast as-new grey carpeting and timber detailing, while French doors off the family room open to a glorious covered barbecue deck to entertain friends overlooking the tranquil gardens and firepit zone.
A beautifully modernised family-sized kitchen pairs function and form with chic black appliances, a gas cooktop, hexagon tiled splashback, shaker cabinetry and ceramic tiled floors and spills into the dining zone to make meal time a breeze.
Upstairs the sleeping wing claims the entire floor to offer three junior bedrooms and an inviting master suite with built-in robes, ensuite and sliding glass doors opening to a private balcony with views across the suburban panorama to the Dandenong Ranges.
Spread over 33 squares (approx.) of living space, the property includes a full family bathroom with separate toilet, ducted heating, reverse cycle/split system air conditioners (in 3 bedrooms), two sheds, sub-level storage and a double carport.


