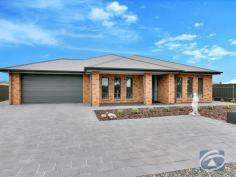622 Coventry Road Kudla SA 5115
$850,000
Welcome to 622 Coventry Road, Kudla. Located within close proximity of Gawler and Munno Para, as well as Main North Road the Northern Expressway and within walking distance to public transport, this is the pinocle of convenient living.
Set back on a large 2.5 acres approx. and built in 2020 this luxurious designer home has been designed by its owners for pure family living. Large living spaces, bathrooms, and bedrooms along with its open planned kitchen and dining allows an abundance of natural light to flood the entire home.
The home features;
•Large front lounge with showcase alcoves
•The master suite includes a spacious walk-in robe and ensuite with floor to ceiling tiling along with his and her vanity.
•Open planned kitchen, dining, and family room.
•The walk around kitchen with waterfall bench tops is beautifully appointed with glistening splash back, stainless steel appliances and chef’s oven as well as a butler’s pantry with plenty of cupboard and bench space.
•The large rumpus room acts as another entertaining space, perfect to hide the kids away for the night or to entertain the guests all night long.
•All remaining king bedrooms are appointed with built in robes and surround the main bathroom with floor to ceiling tiling with the convenience of a sperate toilet and the study area.
•The fully tiled garage is another plus this home offers.
•Outside the large alfresco area is yet another perfect space to entertain
Other features include;
•6.4Kw Solar Panels
•Reverse cycle air conditioner
•House is all plumbed on rainwater
•3 phase power
•House is completely insulated
•2.7m ceilings
•Large 7.4mX12m shed with power and light
•61,000L rainwater tank


