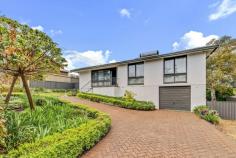25 Sherwin Place Melba ACT 2615
Perfectly positioned at the end of a quiet cul-de-sac in the highly sought after suburb of Melba is this beautifully presented 3 bedroom home. Just a stone's throw from Scarlett Street Playground, a short walk to local schools, shops and ovals as well as an easy commute into Belconnen and the city, the location is as convenient as they come.
Internally, the floorplan flows seamlessly across 109.81m2 of light-filled living. The stylish kitchen is fully equipped with everything you need to prepare a home-cooked meal which can be enjoyed in the separate dining room. The 3 bedrooms, 2 complete with built-in robes, are all spacious and serviced by the well appointed bathroom and separate toilet. Externally, the back yard is beautifully landscaped and complete with lush lawn, raised garden beds and a covered entertaining area.
Under the house you will find a large carpeted storage area room which could easily be transformed into a home office, wine cellar or whatever addition you require.
Additional creature comforts include ducted gas heating and evaporative cooling, a laundry room with external access and a secure single garage.
Features:
Light filled living area
Separate dining
Kitchen with freestanding cooktop and oven, dishwasher and ample bench and storage space
2 bedrooms with built-in robes
Spacious 3rd bedroom
Well appointed main bathroom
Separate toilet
Laundry room with external access
Ducted gas heating and evaporative cooling
Single and retro fit double-glazed windows
Fully landscaped backyard
Covered entertaining area
Under-house storage room/multipurpose area
Secure single garage


