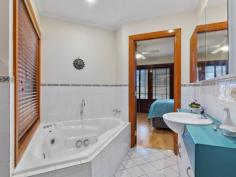2/167-169 Payneham Road ST PETERS SA 5069
$745,000 - $765,000
Designed and constructed to provide for the ultimate low maintenance Adelaide lifestyle, this beautifully presented townhouse is set within the picturesque and highly acclaimed Jam Factory conversion. Perfectly situated to take full advantage of the surrounding cosmopolitan setting, the position offers convenient transport links and easy access to the Adelaide CBD.
Entering the complex through the immaculately maintained central gardens, the first thing that strikes you about the home is the beautiful sense of space and light provided by the high ceilings and generous front windows which make the most of the picture perfect setting. The middle of the three floors offers a wonderful place to welcome guests with open plan living and dining spaces making the most of the towering ceilings and exposed brick walls. The cleverly designed central atrium provides natural light and a place to create a lush container garden. The kitchen offers a hub for entertaining with gas cooking, dual sinks, stainless steel dishwasher, breakfast bar and a fabulous connection to the adjacent internal balcony.
Upstairs, the generous master bedroom offers built in wardrobes, ceiling fan and double doors opening out to the private balcony with views across the Adelaide City skyline. The spacious front bedroom features a unique vista with the arched windows and balcony both overlooking the landscaped gardens and neighbouring gum trees. The upstairs office or second living space provides the option for conversion into a third top floor bedroom. The floorplan of this level is completed by a light and bright two-way bathroom crafted around the central atrium and featuring a separate shower and spa bath.
The lower floor offers the convenience and security of a double remote garage with internal access in addition to the third undercroft secure parking space. The lower floor also features a separate laundry complete with laundry chute accessed from all floors and a handy shower. The floorplan incorporates a studio or office space opening out to the adjacent courtyard as well as the convenience of a second guest powder room. Ducted reverse cycle air conditioning, a security alarm system, a ducted vacuum system to all floors and an intercom to the front gate complete this enviable package.
Key features include:
– Convenient cosmopolitan location
– High ceilings and character exposed brick walls
– Open plan living and dining areas
– Modern kitchen with gas cooktop and stainless steel dishwasher
– Master bedroom with private balcony and city skyline views
– Spacious second bedroom with balcony overlooking the gardens
– Generous bathroom with spa bath
– Laundry with second shower and laundry chute from all levels
– Private internal courtyard
– Double remote access garage + third secure parking space
– Ducted reverse cycle air conditioning
– Ducted vacuum system to all levels
– Security Alarm & front gate intercom


