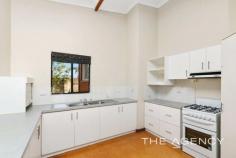41 Dyson Street Kensington WA 6151
Behind the white picket fence and cottage gardens lie a couple of pleasant surprises. Firstly, you won't be expecting this split-level character home to be so big. Secondly, this home backs onto Pennington Street, and at 615sqm and with R50 zoning, you have the option to redevelop or retain and subdivide. Alternatively, keep all that glorious space to yourself in this prime Kensington location.
This brick and iron home has a flexible floorplan and on the top level, there are three bedrooms and a bathroom. Also, on this level is an enormous living room with views over the garden and David Vincent Park, plus external access through French doors to the front of the property – the perfect spot to run your business from or transform into a studio or a teenager/parents retreat.
Downstairs is another bedroom, the kitchen and spacious open plan living and dining flowing out to alfresco dining.
Property features:
• Rare R50 zoned 615sqm block
• Dual access from Dyson and Pennington streets
• Redevelop or retain and subdivide
• 4-bedroom character home
• High and ornate ceilings, polished jarrah floorboards, white picket fence and cottage gardens
• Two large living spaces, including an enormous living room with external access and open plan living and dining
• Spacious kitchen with gas cooking and tonnes of storage and bench space
• Generous main bathroom
• Alfresco dining overlooking pretty cottage gardens
• External laundry with a 2nd toilet
• Garden shed
• Front porch from which to admire your landscaped front verge and tree-lined street
• Potbelly stove in the living areas, air-conditioning and ceiling fans
• Security screens
• Water Rates: $1,180.92 pa
• Council Rates: $2,023.67 pa
• Block Size: 615 sqm


