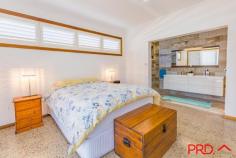38 Johnston Street Tamworth NSW 2340
$999,000
From the moment you enter this amazing home you'll be surrounded by luxury living at its finest. This properties unique and boasts a generous layout that has been thoughtfully designed with high quality and low maintenance in mind. Offering polished concrete floors, ample natural light and neutral colour palate, this home is ready for you to move in and make your own.
The heart of the home is the generous state of the art kitchen, with walk-pantry, high quality SMEG appliances and a large breakfast bar that flows to the spacious open plan living/dining area with a beautiful high raked ceiling and automated windows. Double sliding doors open out on to the undercover alfresco area where much of your time will be spent enjoying the private backyard, a perfect spot for entertaining or sitting back and enjoying time with your loved ones.
The main master suite features a large modern en-suite with a double shower and his and her vanities, built-in wardrobes and beautiful sheer luxaflex privacy blinds. The second master is complete with en-suite and walk-in wardrobe. The additional 2 rooms are both generous in size both with built-in wardrobes.
Climate control is taken care of with the ducted reverse cycle and a gas fire.
Situated on a large block with a double lock up garage offering internal access, 4 x 9000L water tanks and a large 11m x 6m shed out the back with a fixed aerial, this property truly is one that needs to be inspected to appreciate all the beauty this home has to offer.


