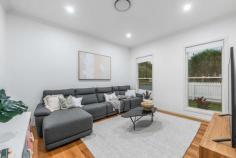47 Bowral Street Alderley QLD 4051
Substantial in proportion, presentation and position, this Hamptons inspired home occupies a 599m2 allotment in the thriving suburb of Alderley. It presents with an inspiring design of ingenuity, grace and luxury and has been engineered with superior craftsmanship. Enriched with natural light, it offers a spacious and fluid floor plan over two levels and boasts an emphasis on seamless indoor outdoor entertaining, and luxurious and low maintenance living with a carefully thought out design. This home has been designed to maximise space and boasts high-end interior features and polished hardwood flooring throughout.
They say the kitchen is the heart of any home and this one is sure to impress. It is unrelenting in its deluxe standards and acts as a great social hub to prepare meals, while allowing the chef to stay connected. Generously fitted with premium appliances, quality stone benchtops and sleek cabinetry, it also boasts a concealable walk in butler's pantry that not only offers smart storage options but also dual access to the garage to maximise convenience.
Expansive bi-fold doors open and create a seamless transition from the living, kitchen and dining areas to the spacious, north facing, alfresco area, which flows into a generous backyard complete with outdoor kitchen and in-ground pool. Spend your weekends relaxing out here in complete privacy or hosting exclusive soirées with friends and family. The internal polished timber staircase leads you to the second level of living which includes five bedrooms and an exclusive parent's suite with large private balcony, walk-in robe and an impressive ensuite.
Upon entry the property meets even the highest of expectations and the host of additional features certainly doesn't disappoint.These include:
Fluid floor plan with multiple living & entertaining areas
Chef's kitchen with quality appliances + walk in, dual access concealable butler's pantry
Dedicated media / entertainment room + additional living area upstairs
Spacious north facing alfresco area with built-in BBQ & in-ground pool
5 generous sized bedrooms + 3 bathrooms
Luxurious master suite with WIR, ensuite + private balcony
Ducted air-conditioning + custom made roller blinds
Stunning polished hardwood flooring
Family sized laundry with direct access to private drying area
Oversized double car garage with separate storage area
This residence is located with every convenience only moments away, including great transport links, close proximity to restaurants, cafes, recreational reserves and quality primary and secondary schools. With the spectacular flow throughout the house, spacious rooms, abundance of natural light, and stunning outdoor space - this is a great opportunity to put down roots in the thriving suburb of Alderley.


