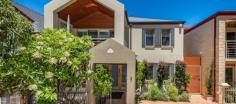7 Albright Hill Joondalup WA 6027
Pure serenity in a whisper quiet locale of Joondalup and just moments away from the vibrancy of local eateries, cafes, shopping & entertainment district. A leisurely stroll to the outdoor cinemas, or ECU with its cafes, bar, restaurant & gym or perhaps the free CAT bus service to the train station and Lakeside Joondalup Shopping Centre will entice you.
Benefiting from all the urban amenities of inner city living whilst catering for the peace and serenity that this location offers – this is a versatile, low maintenance home that will suit families and professionals alike!
AT A GLANCE:
4 bedrooms + study, 2 bathrooms, 3 toilets, media/theatre room, open plan living, kitchen, dining areas, 2 balconies.
GROUND FLOOR FEATURES:
Double door entry to greeting area
Study
Sunken Lounge/Theatre room with split system air conditioner
Walk-in coat/linen cupboard
Under stairs storage
Powder Room
Large open plan Kitchen, Family and Meals area
Kitchen with recessed ceiling with detailed cornices
– 900ml gas cooktop, electric oven, range hood
– Walk-in food pantry
– Double fridge space with plumbing
– Dishwasher
– Microwave space
– Dual round stainless steel sinks
Family room with gas wood look fireplace with outlook to entertainment deck
Meals area with bifold doors
BONUSES:
Solid bamboo floors
Alarm
CCTV monitoring system
Roman blinds
Detailed feature cornices
Ground Floor Area: 169.91sqms
UPSTAIRS FEATURES:
Cosy Retreat leading to large entertainers’ balcony with pitched roof
4 Bedrooms
Master with walk-in robe, ensuite and balcony with privacy screen
Guest suite with semi-ensuite
All bedrooms with built-in robes
BONUSES:
Plantation Shutters
2 Balconies
Ducted reverse cycle air conditioning plus split system to master bedroom
Ceiling fans
Roman blinds
Detailed feature cornices
Upstairs Area: 131.77sqms
OUTDOORS:
Low maintenance lock and leave property
Double lock up garage includes studio and laundry
Timber decked entertainment area


