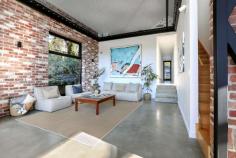45 Park Avenue Blackheath NSW 2785
This near new, contemporary residence is a vision of modern, thermally efficient design. Scandinavian inspired, it exudes a lifestyle that most can only dream of, blending warm romantic vibes with pragmatic attention to detail. Heated, suspended concrete floors, exposed steelwork and recycled red bricks work in perfect harmony with the expansive double glazed, North facing windows overlooking Blackheath's cherished Memorial Parklands. Seven meter high cathedral ceilings enable a connection with the stunning surrounds from an engineered, bespoke relaxation net suspended in the void. This architectural beauty literally stops traffic.
Featuring the highest quality fixtures and materials including:
*Modern shaker kitchen featuring Carrara marble and solid oak bench tops. Falcon freestanding induction cooker and Miele fully integrated dishwasher. Consolidated Brass tap-ware made in Australia.
*Recycled red bricks sourced from demolition sites across Victoria laid by award winning brick layer
*Hydronic in-slab heating powered by a high efficiency condensing gas boiler.
*Outstanding thermal efficiency achieved by the use of double glazing throughout with super high density insulation and vapour permeable wrap.
*Solar passive design makes use of seasonal sun angles, allowing maximum sun in winter and shading in summer.
*Pacific Energy Alderlea T5 slow combustion fire, externally ducted.
*Western red cedar cladding treated with Shou Sugi Ban, the ancient Japanese technique for waterproofing and preserving timber.
*Handmade Italian porcelain tiles in the bathroom complemented with solid recycled oak timber vanities.
*Luxurious NZ wool carpet in bedrooms.
*Upstairs sanctuary including 5m x 5m relaxation net and kids climbing wall.
*Landscaped garden featuring recycled railway sleepers, reclaimed from NSW railways and evergreen, water efficient lawn.
Offering the best of contemporary living and idyllic village life, this home won't be available for long.


