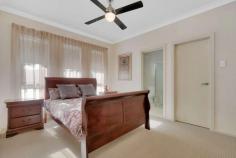30B Bright Street Willaston SA 5118
Turning on the charm in a quiet cul-de-sac, sits a home that is ready to warmly embrace its next family or be the exciting first home you've been waiting for - Matt Bunder welcomes you to 30b Bright Street, Willaston!
Built in 2013, the home is immaculately presented with a neutral palette across a flexible layout of 3 deluxe bedrooms, 2 living areas and an easy-care allotment of 354msq (approx). with a caravan parking bay to the front of the home!
All bedrooms are of good size and perfectly positioned with the master located to the front of the home graced with the natural light from the picture windows, and complete with a walk-in robe and ensuite. Bedrooms 2 & 3 are conveniently serviced by the main bathroom with separate w/c and laundry, with bedroom 3 complete with a built-in robe.
Offering the desired 2 living areas, the home presents a large lounge area to the front of the home - a haven for a good movie, a good read or an even better cuppa to relax and unwind. The spacious open plan main living area flaunts a gourmet kitchen of modern cabinetry and sparkling stainless steel appliances, including a gas cooktop, electric integrated oven as well as the must-have dishwasher, walk-in pantry and breakfast bar overlooking the family and dining area - the perfect place to perch for a lazy Sunday brunch.
Suiting the busiest of lifestyles, the outdoors offers an undercover entertaining area with a view of the low-maintenance garden bed of succulents, with enough space for children - and furry children - to play.
As bright as the street suggests, The Bright Package includes:
354msq (approx) allotment
Built in 2013 with 9ft ceilings & neutral colour palette throughout
3 deluxe bedrooms with carpet flooring & ceiling fans in each
Master bedroom with walk-in robe & ensuite, bedroom 3 with built-in robe
Large lounge area with carpet flooring & ceiling fan
Open plan main living area with reverse-cycle split system
Gourmet kitchen with modern cabinetry, walk-in pantry & stainless steel appliances
Main bathroom with separate w/c
Functional laundry
Ducted evaporative cooling
Undercover entertaining area
Low-maintenance backyard
Internal access via double garage with auto panel roller door with single roller door to the rear
Parking bay to the front of the home - room for the caravan!
Within minutes to walking trails, parks, & the many eateries & shopping outlets of Gawler's famed Murray Street


