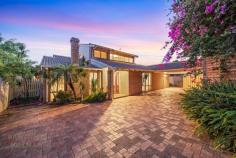65A Gairloch St Applecross WA 6153
Only moments to Gairloch Reserve, Applecross Primary School, Applecross Village cafes and shops, Saint Benedict’s School, Woolworths supermarket, riverfront foreshore and multiple public transport routes, this warm and inviting family residence is conveniently-located in the hub of Applecross to enjoy the very best this riverside suburb has to offer!
Positioned on a rare 624sqm of land, this spacious two-storey solid brick and tile home features multiple living areas, with an open plan ground-floor living room and formal dining area, and a second open plan informal meals and games room with combustion fireplace, study nook, built-in sideboard and direct access to a paved terrace and reticulated lawn area. The kitchen offers popular bay windows and direct views of the backyard, as well as walk-in pantry, plenty of bench space and microwave hatch.
The grand master suite features additional space for a nursery or study, block-out blinds, walk-in robe, and an en suite with a recently re-tiled shower recess. The four ground-floor minor bedrooms all feature ceiling fans and built-in robes and share a main bathroom with twin vanities, retiled shower recess, and skylight, along with a separate bath and powder room.
Additional features of this spacious home include bamboo timber flooring, reverse cycle air conditioning, extra storage, separate entry foyer with linen cupboard, security alarm system, two garden sheds, pedestrian side access and additional onsite parking.


